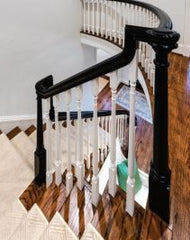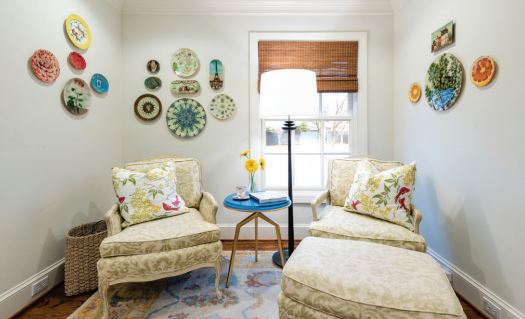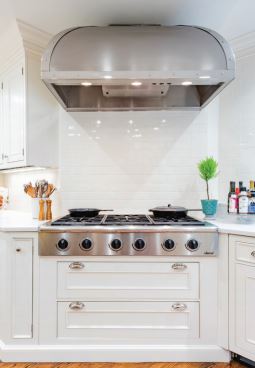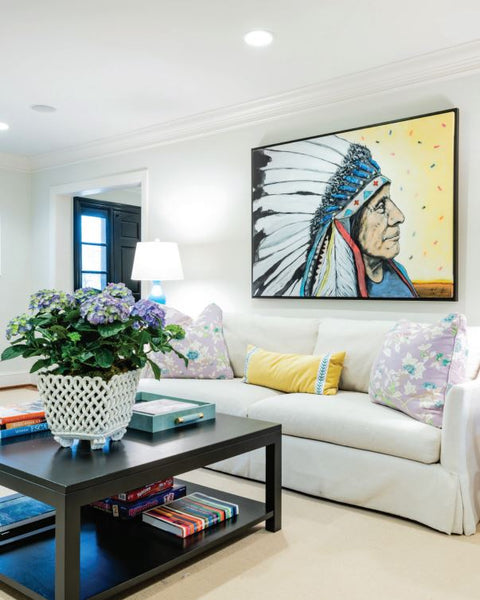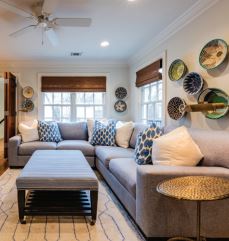PRESS: The Ross Family's Crown Heights Idyll Dreams Fulfilled
Article by Lillie-Beth Sanger Brinkman. Photos by Don Risi. Originally published in "405 Home" Spring 2020.
When Heather and Bob Ross found their perfect house in Crown Heights – a Classic Georgian/Colonial Revival home built in 1937 – it wasn’t for sale. So they wrote a letter and sent a photo of their family to the then-owners, who have since become close friends of theirs, asking if they were interested in selling. “We love the outside of your home and it looks like a terrific backyard, too,” Ross wrote, also noting that many of his children’s friends lived on the same street. Turns out, it was the right time to sell for the previous owners, and the right time for the Rosses to move.
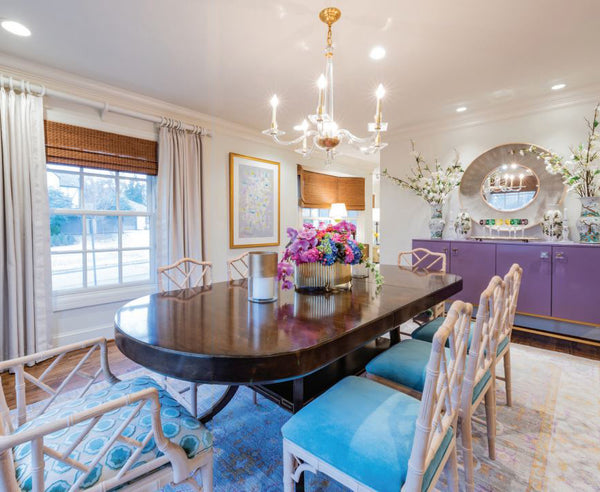
Designer Bebe Bolen MacKellar created the custom purple buffet for the dining room as a focal point that is unexpected and kept the room from being too serious. The pedestal dining table allows for big gatherings and is surrounded by reproduction Chippendale chairs in raw wood, and sits atop a classic Turkish rug with modern colors. The pieces work together to give the room a classic, modern design. A floral centerpiece from Trochta’s adds even more color.
“I had been looking in the neighborhood for a really long time,” Bob Ross says. “We really wanted to be more urban.” They had been looking in that area in part because they wanted to be closer to the school their children – Lilly, 13, and Frank, 11 – attend and to downtown, where Bob works.
The red oak staircase in the front of the house is original to the 1937 construction
He is chairman and CEO of the Inasmuch Foundation; Heather is a community volunteer. Her organized office in their home has the family calendar on the wall, and pinned to the wall are letters, sports schedules and invitations, all reflecting upcoming commitments. Since their renovation of it in 2018, they have been enjoying the home and the neighborhood, which the Rosses refer to as a “Norman Rockwell painting come to life.” Neighbors decorate extensively on holidays, including throwing a big parade on July 4 complete with homemade floats; they go caroling at Christmas; people are always out walking and visiting; and children are playing at each other’s homes.
This nook off the kitchen is one of the Rosses’ favorite intimate spots that they enjoy together – whether they’re drinking coffee and reading the newspaper in the morning or enjoying a glass of wine at night. John Derian decoupage plates that Heather Ross collects hang on the wall.
The previous homeowners had already renovated the electrical wiring and plumbing and brought the laundry room out of the basement; their behind-the-scenes work also included putting in a heating and cooling system that uses geothermal energy. Those completed projects let the Rosses focus primarily on aesthetics – opening up the home’s interior, redoing the kitchen and the master bedroom and adding a pool and new landscaping in the backyard.
A stainless steel vent hood offers a striking contrast to the white tile and cabinetry, and was in the home when the Rosses moved in.
“We were really trying to respect the integrity of the home,” Bob Ross says. So, working with Kent Hoffman on the construction and Bebe Bolen MacKellar with Fanny Bolen Interiors on the design, the Rosses dove into crafting their perfect family home. Total Environment, Inc., designed the backyard. Today, it’s a home filled with color and natural light where the Rosses are making memories with friends and their family.
Art by Oklahoma City artist Ryan Cunningham adds color to the downstairs living room, which the Rosses use often to welcome guests. The living room is right off the kitchen at the front of the house and has lots of seating for fun gatherings.
There are plenty of spaces for gatherings large and small, and the Rosses made use of all the nooks – including one for their dogs, who have their own space under the back staircase and can go in and out from there. Collections from their travels are focal points throughout the house, including Rwandan baskets hung in a family room upstairs. In the breakfast nook are comfortable chairs where the Rosses drink coffee and read their newspapers in the mornings or share a glass of wine at night, often waving at or talking to their neighbors as they walk by those windows.
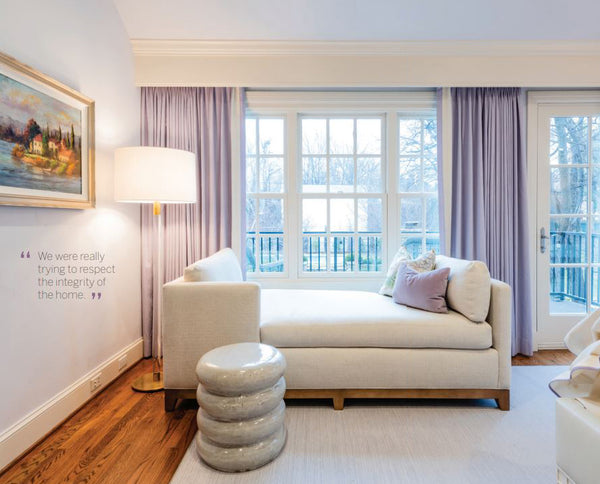
Color and light fill this upstairs master bedroom with a balcony that overlooks the backyard.
The previous owners told them that there are even secret nooks in and around the staircase where the original owners hid their liquor during Prohibition. In the basement, the family and their friends can play foosball, ping pong or pool or hang out and watch movies.
Hanging on the wall in the upstairs family room are baskets that Heather Ross has been collecting for years, made by craftswomen in Rwanda. Designer Bebe Bolen said she loved using them to add an interest to that space, especially since they represent the Rosses’ travels and mean something to them. “It is always fun to find inspiration when you start a project,” Bolen says, referring to the baskets.
“This house, this corner, this block, is perfect to me,” Heather Ross says, noting the proximity to the Paseo Arts District and to the growing Western District. “The Memorial Marathon runs right by here. The neighborhood itself has all sorts of events … it is just so fun, and you do feel like you are much more a part of the city.”


