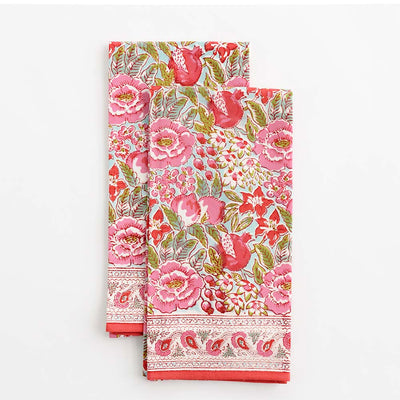PRESS: The Bankheads’ Family Foundation
A Nichols Hills home for generations
By Christine Eddington
Photos by Don RisiThe family room is new, and its design is the handiwork of the forward-thinking Bebe MacKellar. “This is where we are the most,” Amy says. “In our family room, on our big green couch.” In this room, MacKellar went bright and cheery with the palette. She recommended a built-in desk/work station for Amy, so she’d have a place of her own when she needed it.
On a pretty street in Oklahoma City’s historic and upscale Nichols Hills neighborhood lives a family whose home has been a cherished part of its shared history for three generations. The Bankhead family – Roy, a urologist; Amy, an attorney; and sons William and Christopher – live in a house originally built in 1938 by Amy’s grandfather, Don Tankersley, who owned a construction company. It’s also where Amy met her husband Roy, more than half a century later … but we’ll get to that in a minute.
Summer can’t come soon enough for the Bankhead family. The boys love this space, and are poolside all summer. In cooler months, they enjoy nonstop ping-pong games with their father in the finished basement.
Tankersley Construction Company was a government contractor with offices in OKC and Tulsa. The firm’s large-scale construction projects included iconic buildings such as the University of Oklahoma’s Field House and historic Beta house, as well as courthouses, schools and hospitals throughout Oklahoma and Texas, including beautiful courthouses in Norman and Sapulpa. On the weekends, he sent his work crews to Nichols Hills, where they built the family’s Georgian Colonial home.
Parquet floors, original to the Bankhead home in Nichols Hills, greet visitors as they have for nearly a century. Wallpaper in a calm neutral stripe and select furnishings – a quietly upholstered bench, gilt- and marble-inlaid Louis XV-style console and beautiful ginger-jar-style umbrella stand – keep a traditional feel in a house that’s been in the family for generations.
“My mom grew up in this sweet home,” Amy says. “I have an older brother and sister, and although we didn’t grow up here, we would come over and visit our grandmother a lot. Most holidays were spent gathered around the dining room table in this house.”
More blue, white and gray in the kitchen are at once very traditional and very fresh-feeling. “The original kitchen was tiny,” Amy says. “Half of it was a breakfast room. We took out a wall, but I wanted to keep traditional rooms – we didn’t want to completely open the floorplan – so we didn’t blow out the back. We just gave ourselves a little more space.”
Improbably but fortuitously, Amy met Roy on the front porch of the home. In 1994, she and a friend hosted a pre-Mardi Gras party, which he attended. At the time, she was working on her master’s degree in public health and he was in medical school, both at OU’s Health Sciences Center. Afterward, she went on to law school at OCU, and he entered his residency. “Roy and I still meet at the front door,” she says. “However, now we are joined by William and Christopher.”
“Bebe and Fanny said we needed wallpaper in the dining room,” Amy says. “At first, I wasn’t sure I was sure, but it’s beautiful and we love it.” A blue grass-cloth wall covering adds color and warmth, and stands up against a spectacular drama-queen of a chandelier. The family gathers around this custom-built table, whose upholstered chairs feature smart laminated fabric. Remember, it’s a house full of active boys!
When it came time to remodel the home, the Bankhead family knew that there was only one designer who could do the project justice: Bebe MacKellar, of Fanny Bolen Interiors. “You know, Fanny and Bebe’s reputation in the community is impeccable. Frankly, we didn’t know if they would take the job, but we had to take a shot,” Amy says. “We love what they’ve done. It’s so classic. We wanted nothing trendy. We intend to be here in 30 years.”
Original terrazzo flooring in the sunroom is a nod to Amy’s grandfather, whose work crew laid it. After a deep cleaning, the colors came back to life, and are a tangible reminder of the generations who have come before.
The mother-and-daughter team, Fanny and Bebe, is the stuff of legend among certain circles in the 405. For more than 30 years, the firm, founded by Fanny, has quietly transformed homes throughout the region and in locales as far-flung as Lake Michigan’s beautiful coastline and the island paradise of Bermuda. Classic and friendly are the hallmarks of their work.
“Bebe really thought through the lifespan of a home. She knew – with two boys – that we needed a mudroom, and that a family room that was within earshot of the rest of the house was important, so I could easily keep tabs on the boys,” Amy says.
“She really knows how a family lives, and her design is timeless. It’s my great hope that one of the boys will carry on and keep this home in the family. It’s what my grandfather would have wanted.”
To the right of the entry is a room Amy especially loves. “This sitting room is where my grandmother would receive us when we arrived. She’d say, ‘Come on in, sit down, have a drink and some hors d’oeuvres and tell me everything,’” she says. The room is arranged very much as it always has been: a true sitting room – no electronics. Even the table and chairs have consistently been there, only today they’ve been reimagined by the geniuses at Fanny Bolen Interiors.







